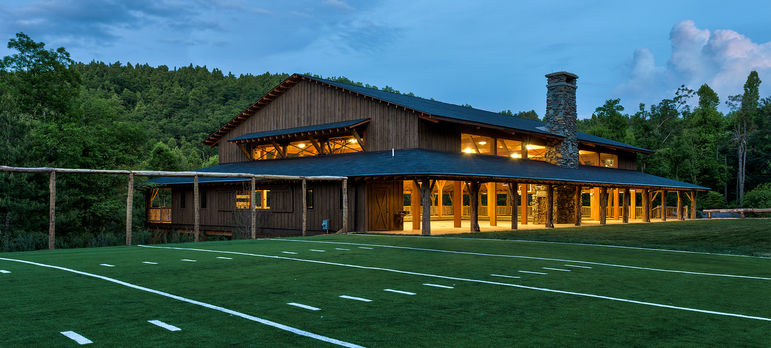Take a Look At Our Camp Gym
The McGrady Family Gym

The McGrady Family Gym is a hub of activity at camp.

They gym took two years to complete, and Platt Architecture certainly captured the rustic style we desired. They were a pleasure to work with during the entire process.

The upper level is an open air basketball court.

It also acts as a stage that is being used for our theater program, talent shows, and the occasional morning assembly.

The basketball court is terrific for daily instruction.

It has a fireplace that is handy if we have to make a plan for rain during Sunday night Campfire program.

The Sports Field

The synthetic turf field adjacent to the gym is a big hit!

Flag football and ultimate frisbee are just two of the sports that utilize the field, as well as numerous all-camp events and evening programs.
The Lower Level

The lower lever is an enclosed indoor soccer field with built-in goals. It has a turf field and has a wall of hockey glass that allows for natural light and spectators, while also providing maximum safety.

The lower level of the gym is perfect for indoor soccer and epic dodge ball games!